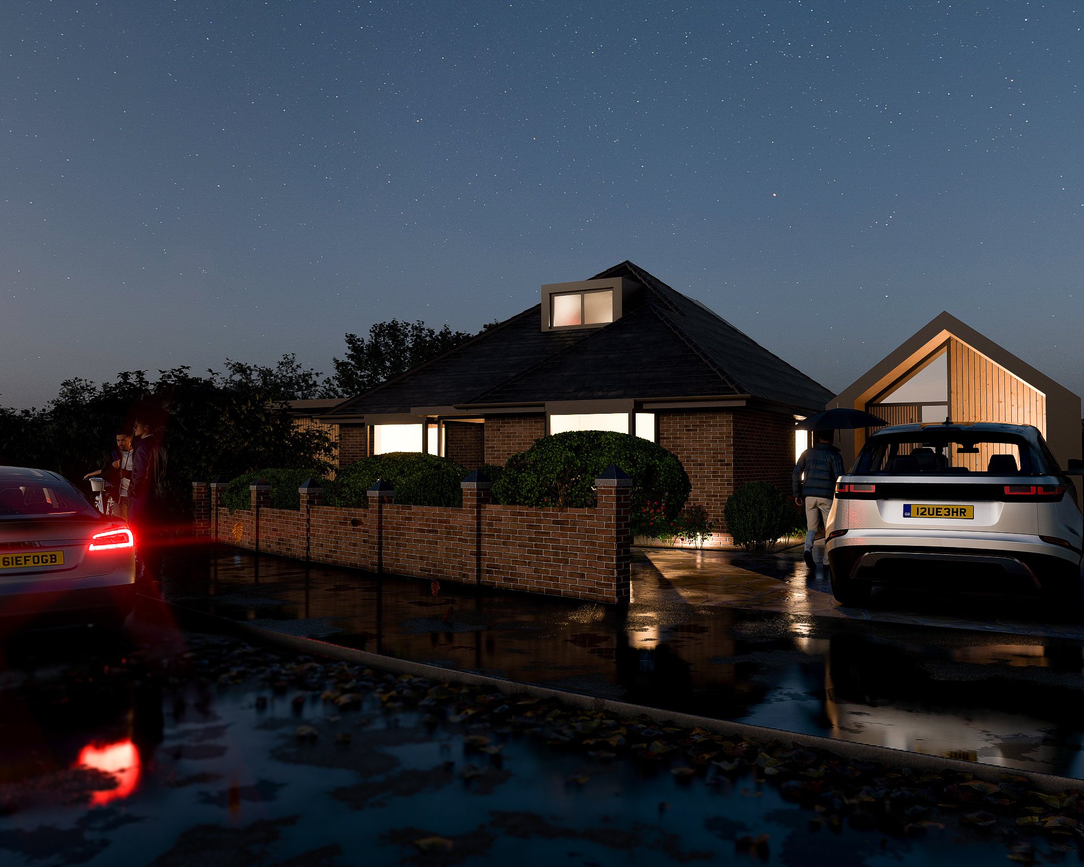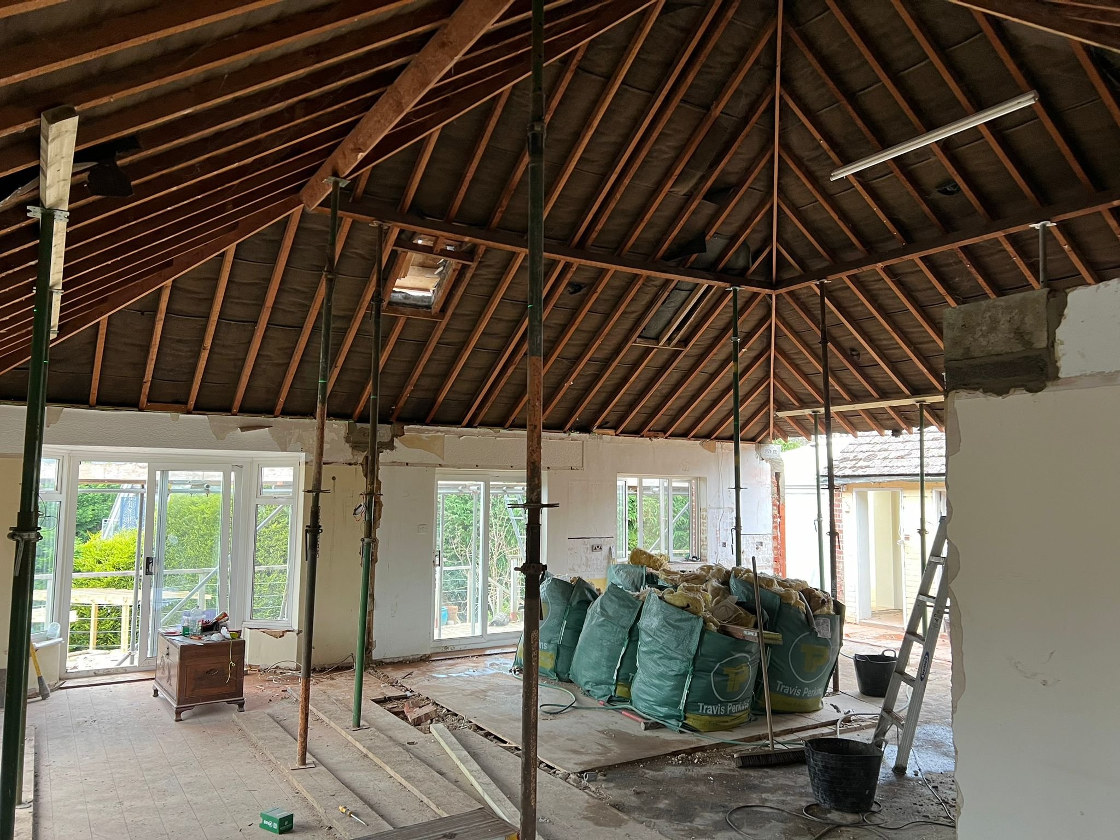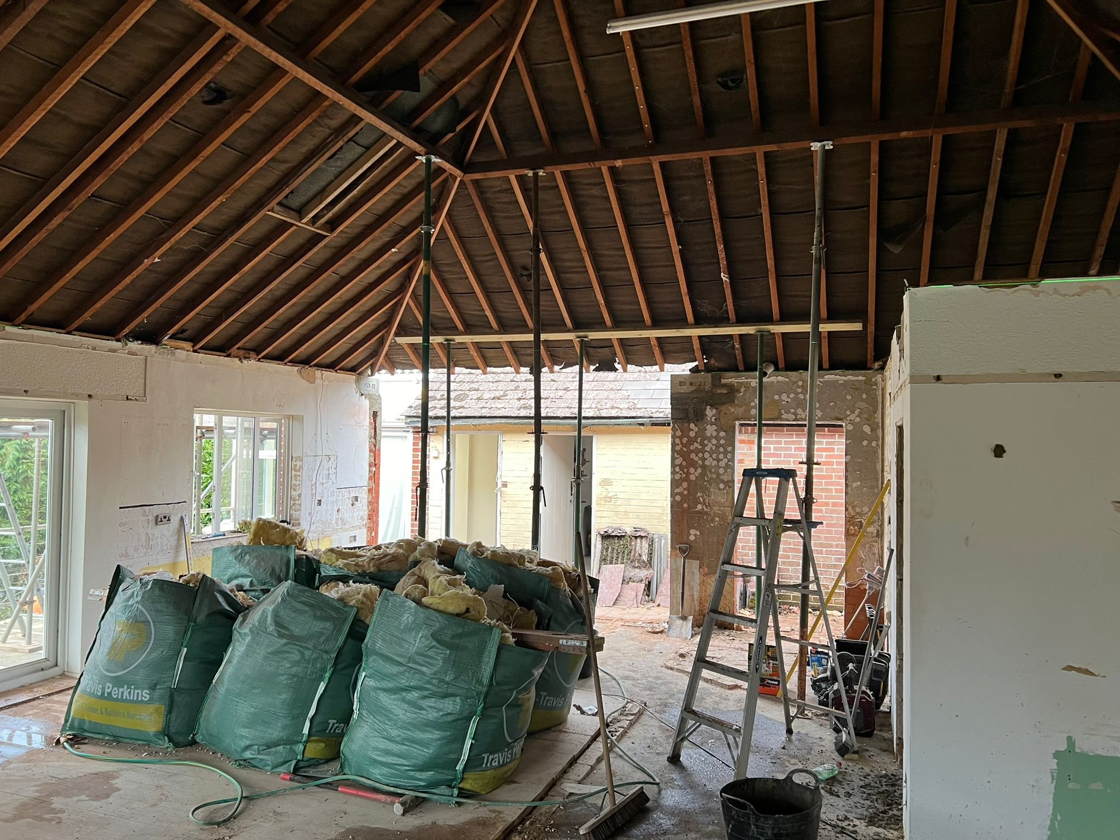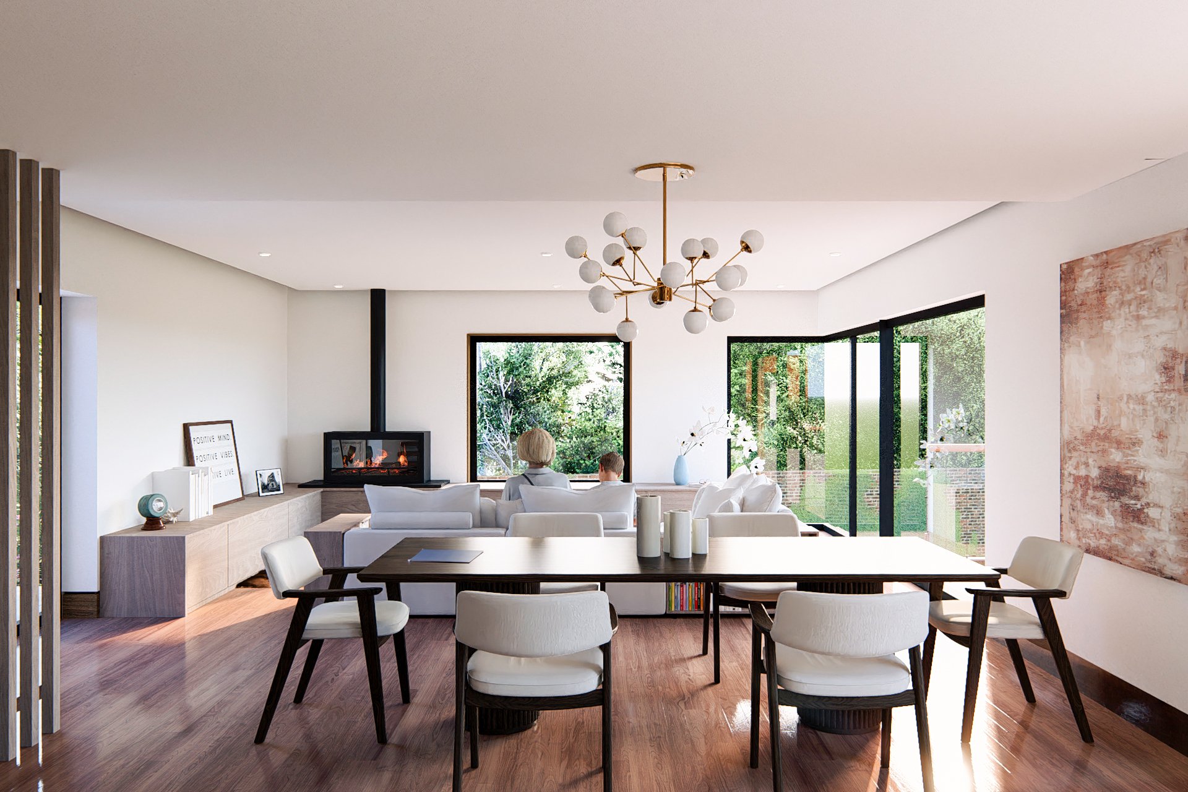
Site work has begun on transforming this 1980’s bungalow - February 2024
Site work has begun to transform this 1960’s bungalow into a modern, contemporary dwelling. Our clients, prioritised retaining and extending the existing bungalow (original photographs included for comparison) to form new living accommodation that celebrate the spectacular views overlooking the #AONB.

Existing Bungalow

Construction Underway -The existing bungalow requires enhancements in order to provide accommodation that is not only fit for purpose, but also consistent with the client’s modern lifestyle and new working practice.

Proposed transformation - celebrating views across the AONB

Room in the roof is sympathetic to the character and appearance of the existing dwelling.

Garage becomes new entrance foyer

New entrance

Walls removed in bungalow

Opening added for room in the roof staircase

Existing Bungalow

Walls between rooms removed to create open lounge and dining area

Studwork in place

New staircase and kitchen

Internal strip out has begun

Existing lounge (limited views to AONB)

Corner Window overlooking AONB

Proposed lounge with improved garden-focused living accommodation
