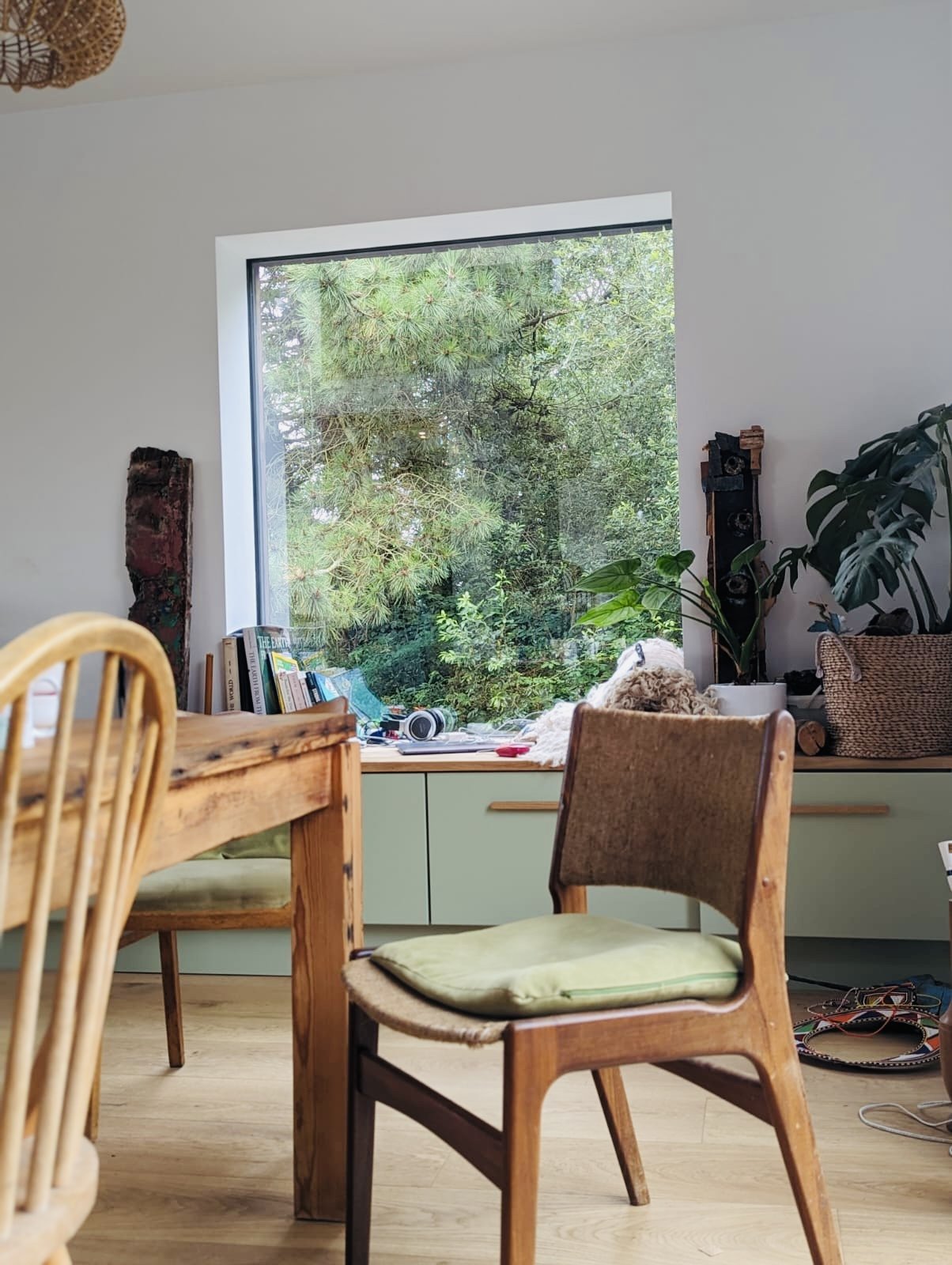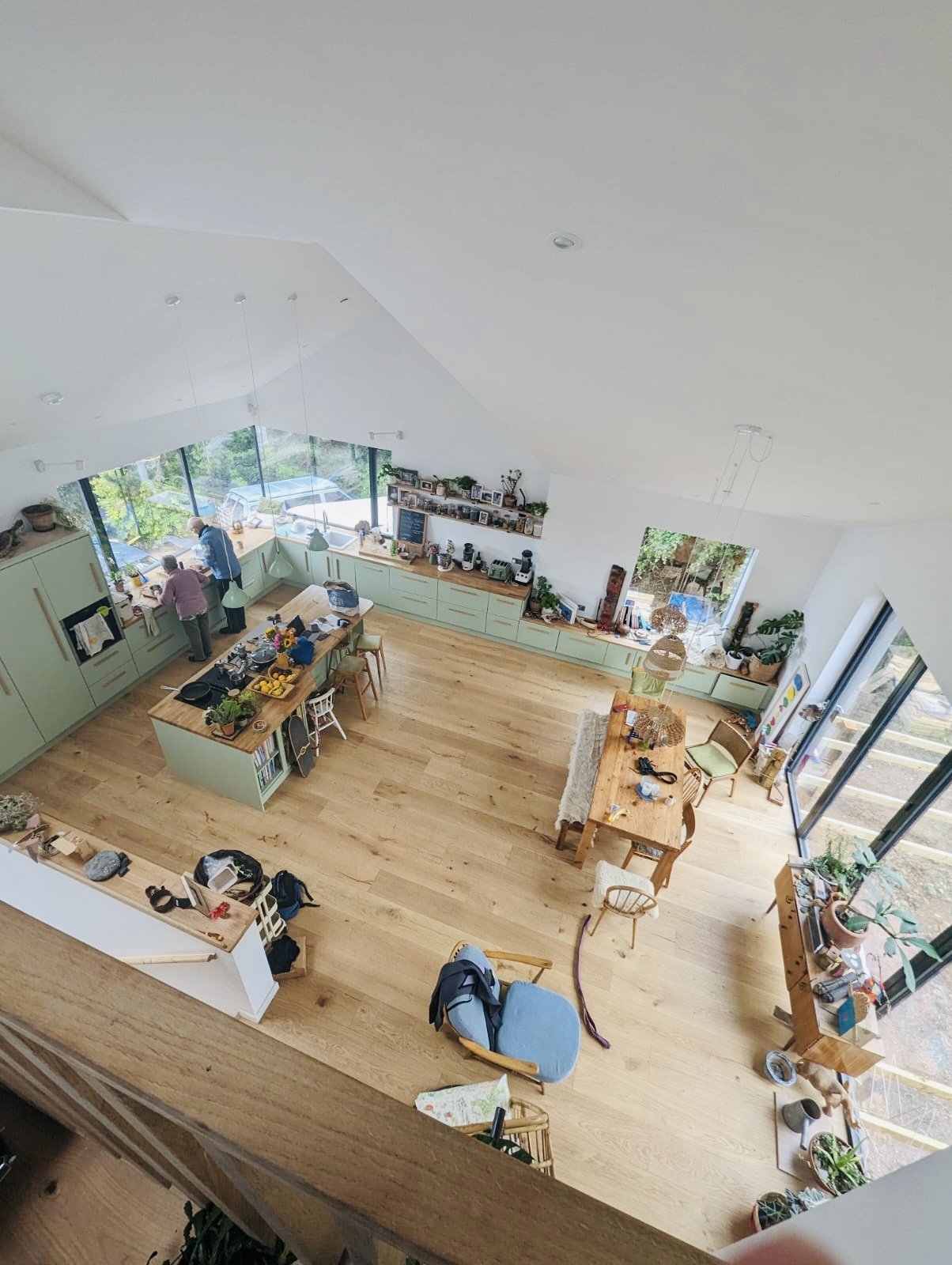
We visited our ‘A’ rated (100%) timber framed house which is predicted to be carbon negative (-0.6 tonnes C02). An energy positive house.
“We are delighted with our new home. Absolutely brilliant experience, combining great vision and imagination with our practical needs”.
It was considered important to the client that the design and construction of the proposed building incorporated sustainable measures. The new development not only provides a high standard of design, but also incorporates the client’s vision of building a low carbon house integrating sustainable construction measures.
Such measures included:
· Energy efficiency in construction and use of building materials.
· Natural lighting and ventilation.
· Incorporation or utilisation of recycled building materials from the existing house.
· Maximising natural carbon storage on-site by retaining and enhancing the existing landscape and trees
· Maximising the potential to improve local biodiversity, including boundary treatments, such as soft landscaping, grassed areas and exterior permeable surfacing.
· This new house boasts a low environmental impact, using sustainable technology that reduces its carbon footprint. By including super-insulation, photovoltaic panels, an air source heat pump and fantastic airtightness levels, it requires 90% less energy to heat than an average home.
· Green roof assist in absorbing CO2, use and buffer rainwater (helping to slow down the rate at which rainwater enters the drainage system), and have a cooling effect on both their surroundings and the building underneath.
· Additionally, bees and other pollinators can use blooming Sedum in the roof as their food resource and resting place, thus encouraging the crucial job they perform in pollinating a third of our food crops.












