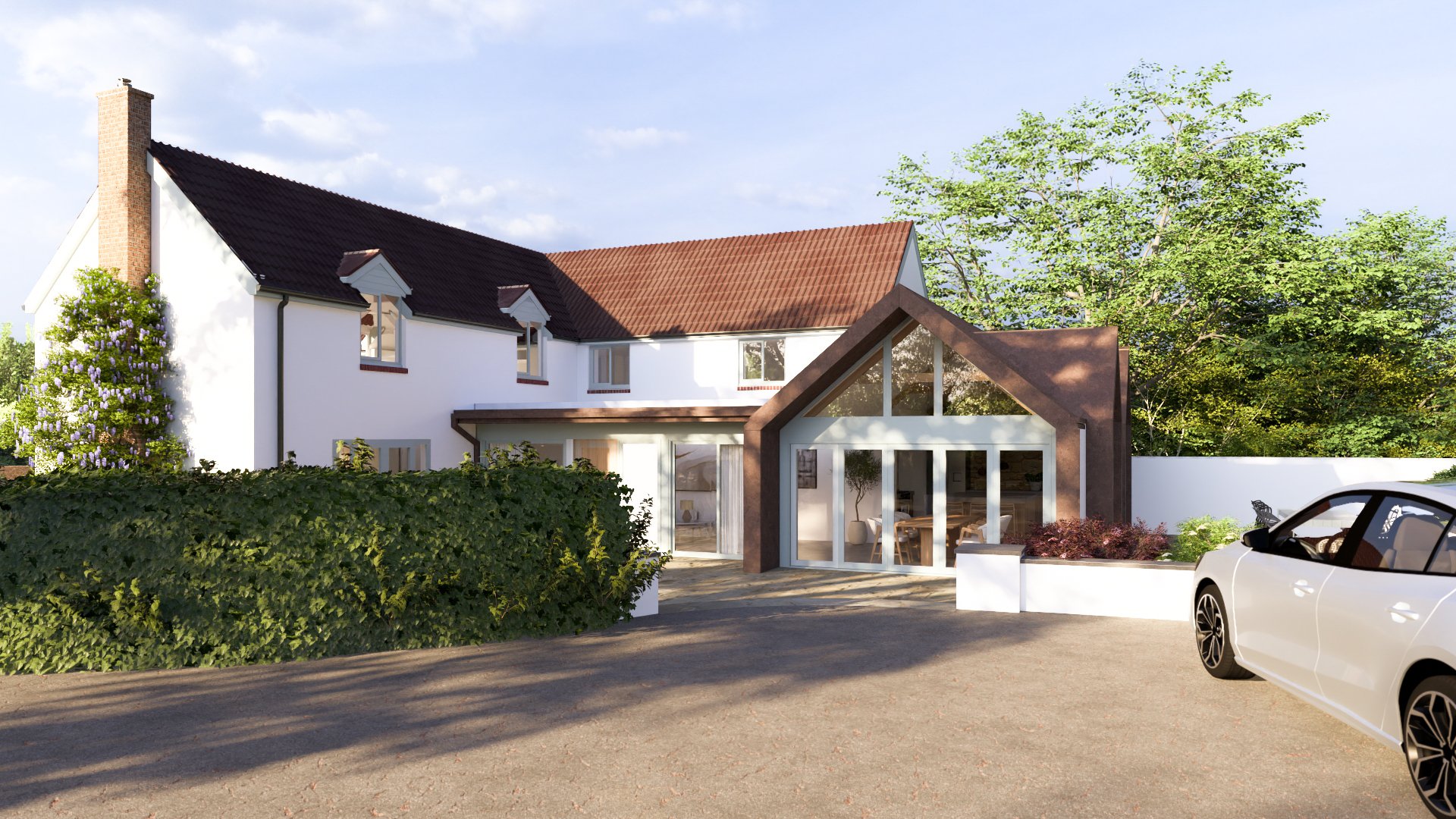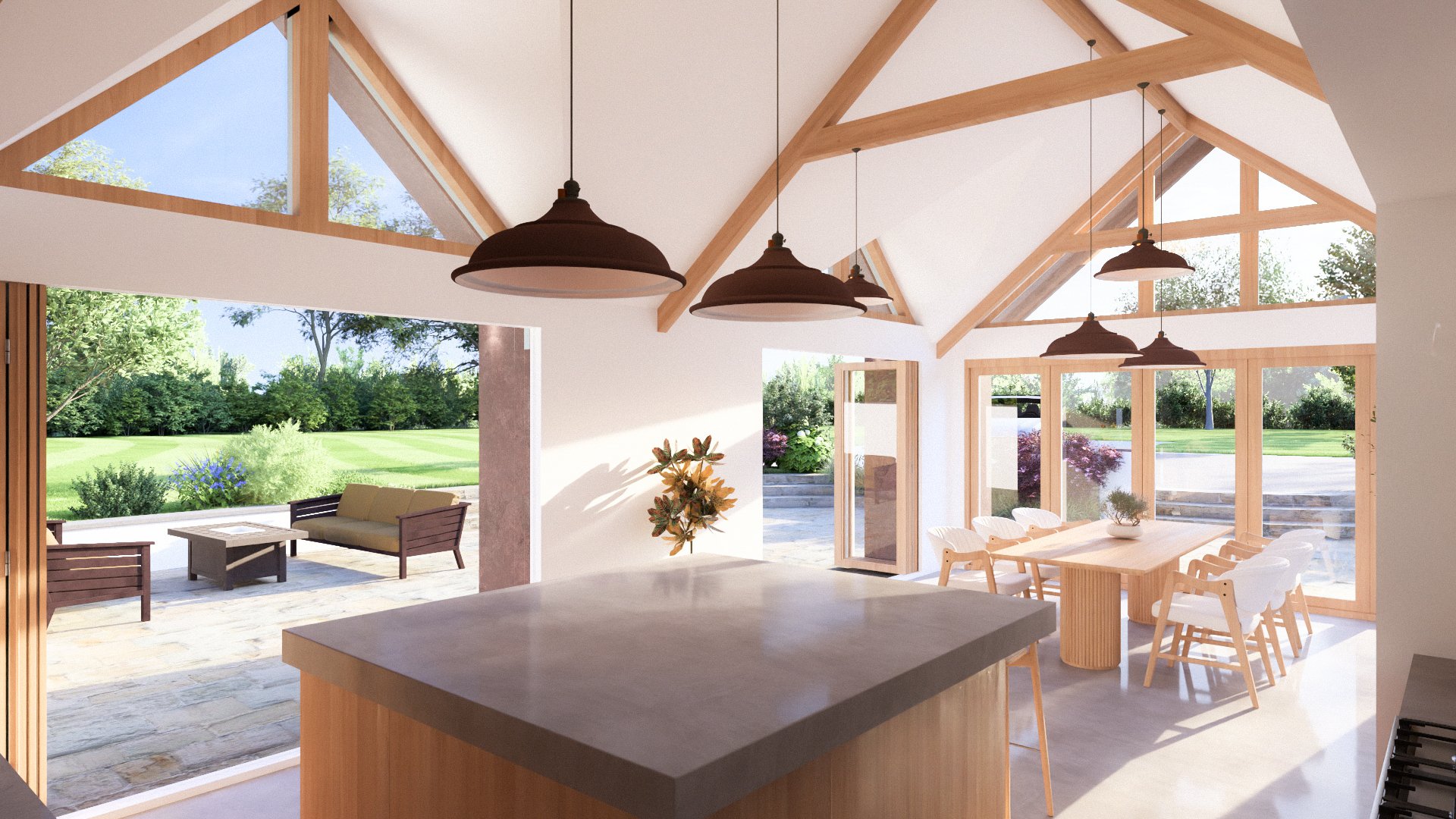
“We are delighted with our design and you have clearly listened to our brief and understood exactly what we required.” - Tony & Suzi
Have you thought about altering and extending your current home?
The proposal relates to alteration of the existing rear extension and internal alteration work to modernise the ground floor by the introduction of a single storey extension within the existing internal courtyard.
A sympathetic development that integrates with the original scale and appearance of the property. The proposed alterations are considered to enhance the usage and character of the existing building, providing increased natural daylight, insulation and ventilation, (all of which will facilitate better use of the kitchen/dining room).
This project demonstrates how a 3-bedroom detached house will benefit from our newly designed gallery, Kitchen, utility and dining area and improved garden access.
Whether you are considering an extension or an entirely new build, we can provide the service to suit your budget

The property is a detached dwelling within a sizeable garden to the west and south. The dwelling is built of render finish with some brick and tile with Chartwell green colour windows.

Existing -The living accommodation is poorly connected to the external garden space.

Proposed - the proposed alterations are considered to enhance the usage and character of the existing building, providing increased natural daylight, insulation and ventilation, (all of which will facilitate better use of the kitchen/dining room). The proposals scale and design integrate well with the existing dwelling.

Proposed

Existing

The increase in floor area is modest and subservient to the main house. The proposed extension is to the rear and hidden from the road and will have no additional impact on the street scene.

Proposed - To ensure the proposed extensions and alterations are of a style and size that is in balance with the dwelling and the proposal will: • remain subservient to the main house, constituting a partial redevelopment of the existing. • appear sympathetic to the character and appearance of the existing dwelling. • use materials and design details such as roof pitch complement the existing dwelling. • match the existing and reflect the local palette of materials in the area (render, tiles).

This enhanced ceiling height ensures that the owners have better-quality natural lighting and the introduction of bi-fold doors creates a physical and visual improved access to the garden.

Existing -The proposal resolves the house’s largest shortcoming, namely that the living accommodation is poorly connected to the external garden space, as well as providing enhanced natural daylight, insulation and ventilation, (all of which will facilitate better use of the kitchen/dining room) whilst adding the benefit of improved access to the garden.

Proposed - The proposal provides an increased head height internally and additional natural lighting by modifying the extension roof pitch to match existing.

Proposed
