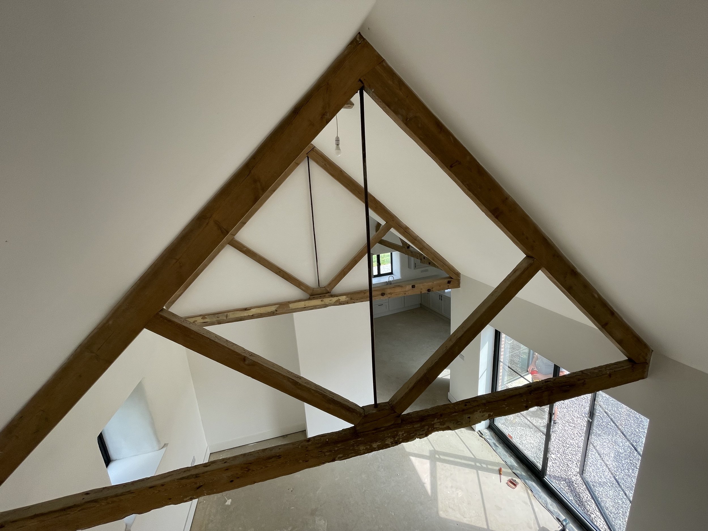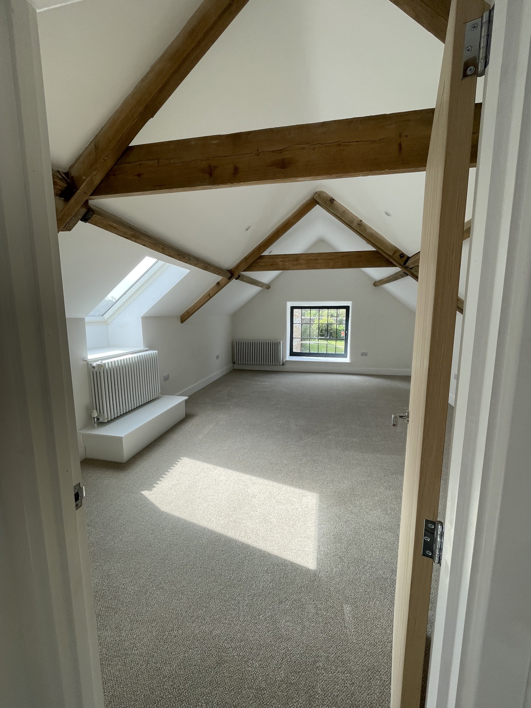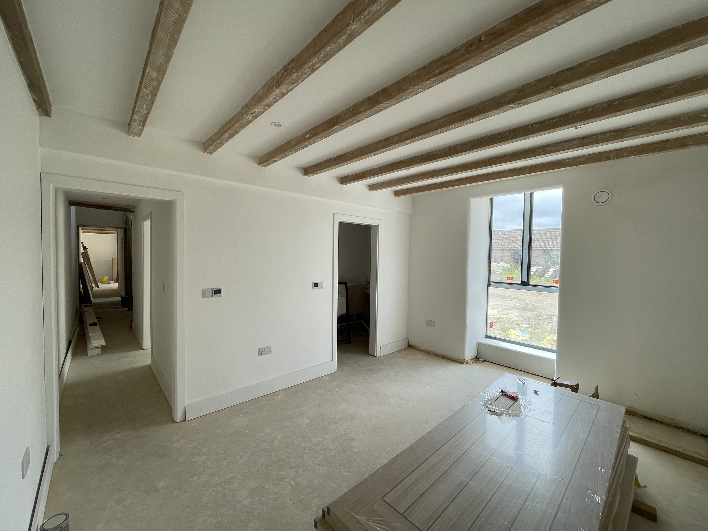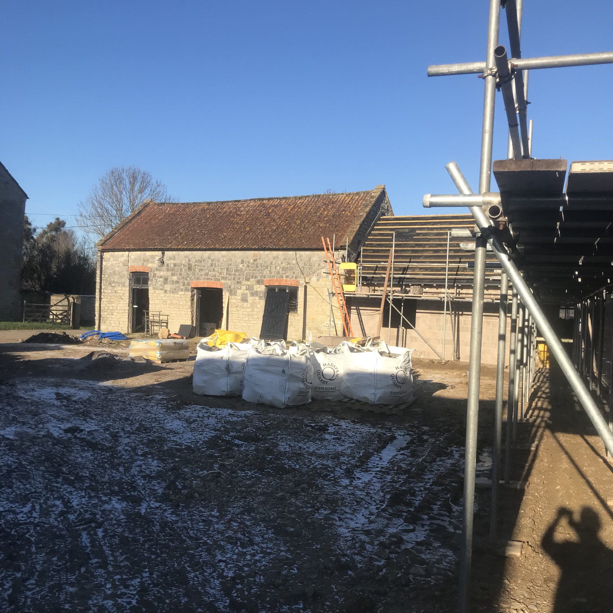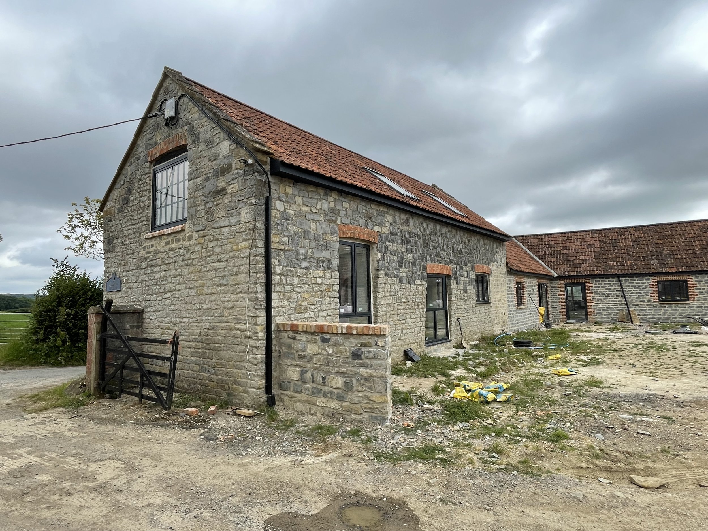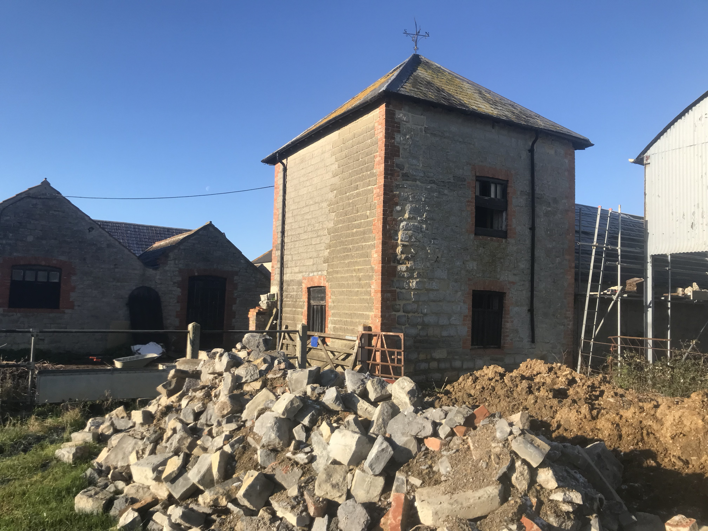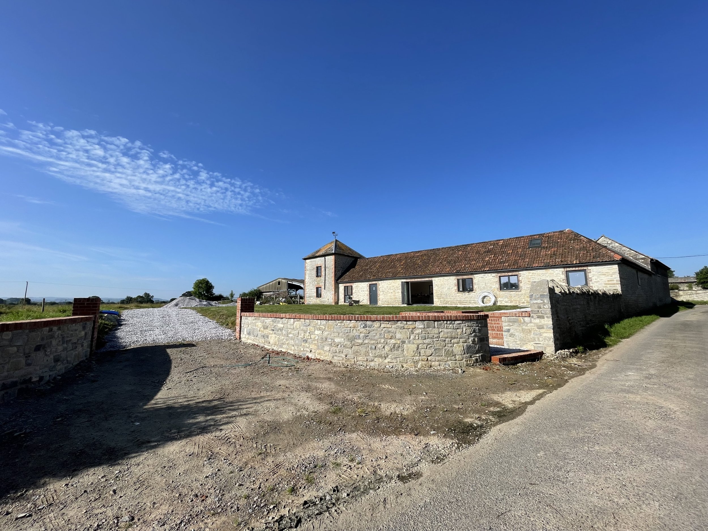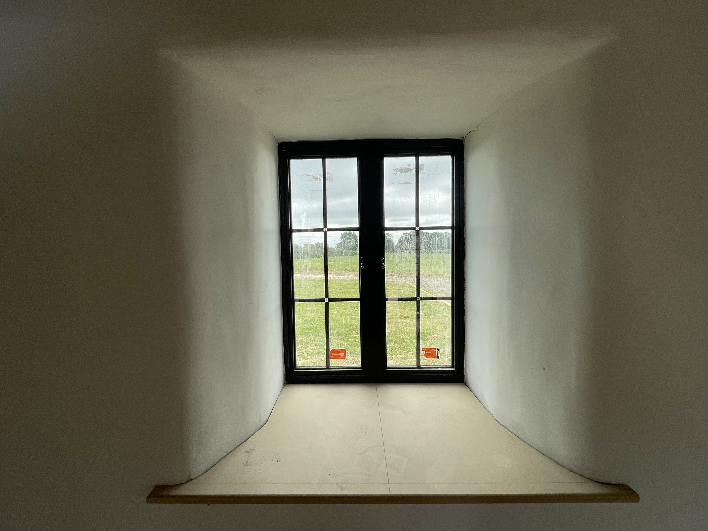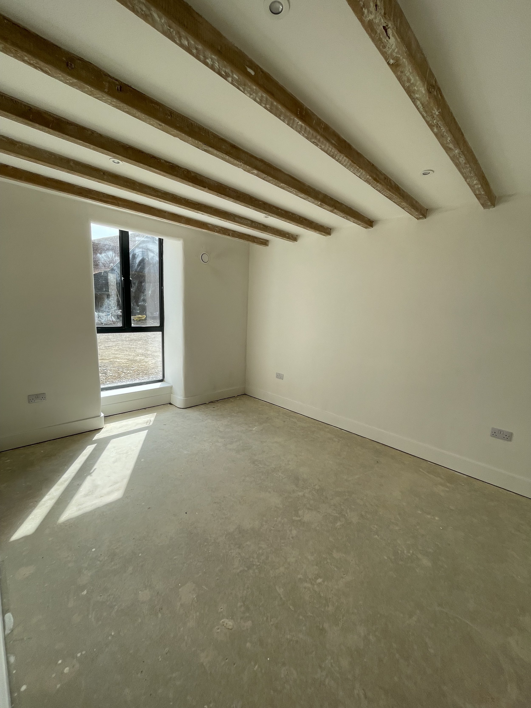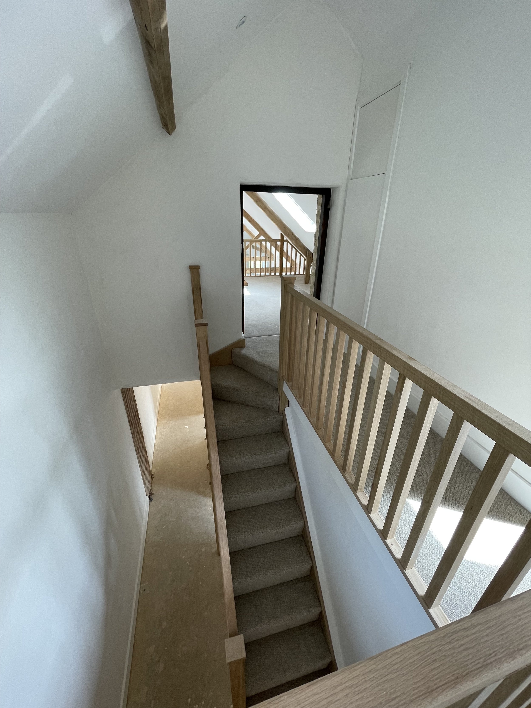
Construction work is moving forward on this sustainable, elegant project, which incorporates two large, 5-bedroom barn conversions with annexes, using natural materials.
Our client’s ambition is to leave a low carbon footprint, to be achieved by following a fabric-first approach, including airtight, yet breathable, high-performance limecrete floors, walls and roofs, insulated with recycled glass, sheep's wool and wood fibre.
For more information contact us at info@dseeds.co.uk

