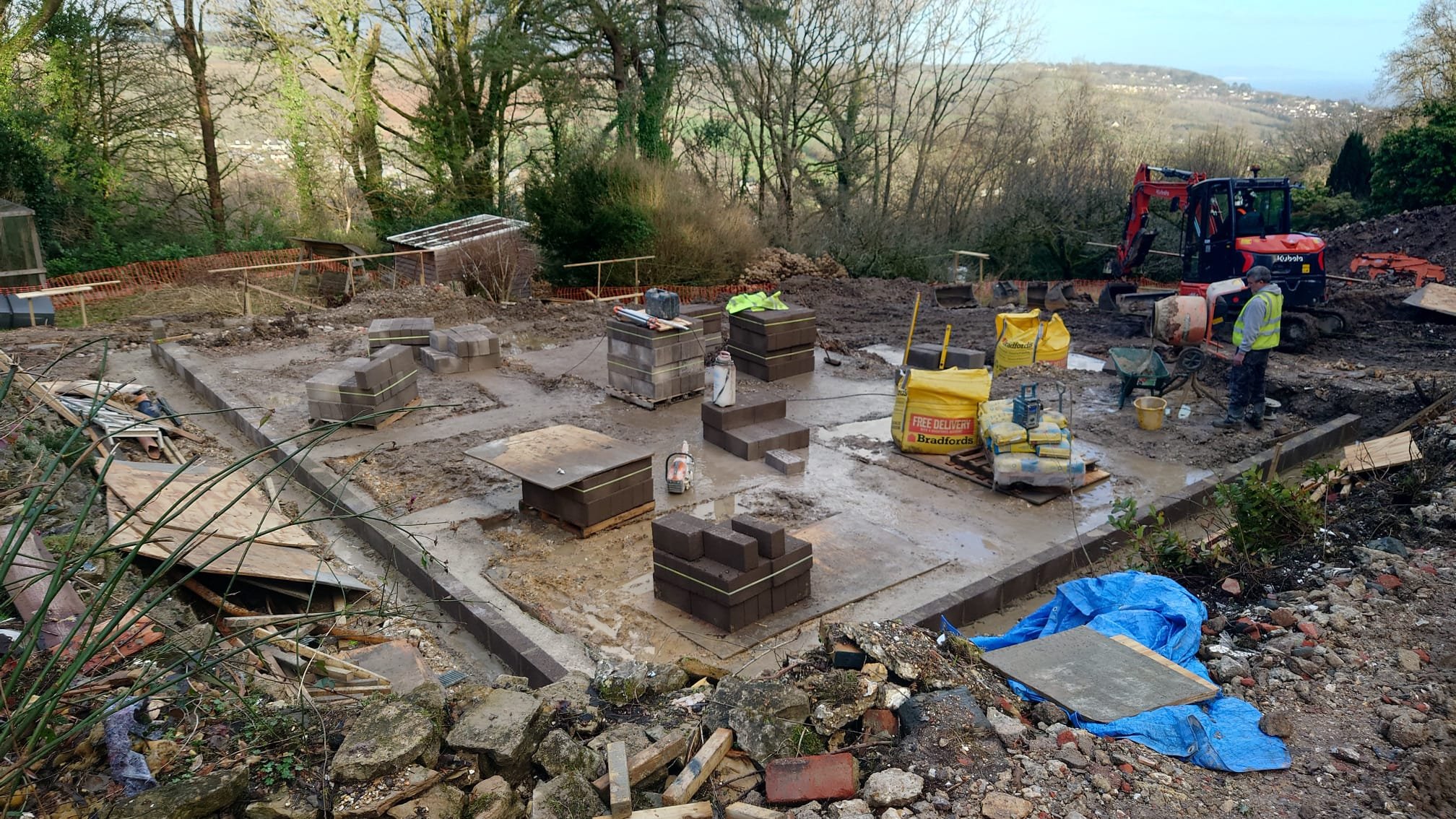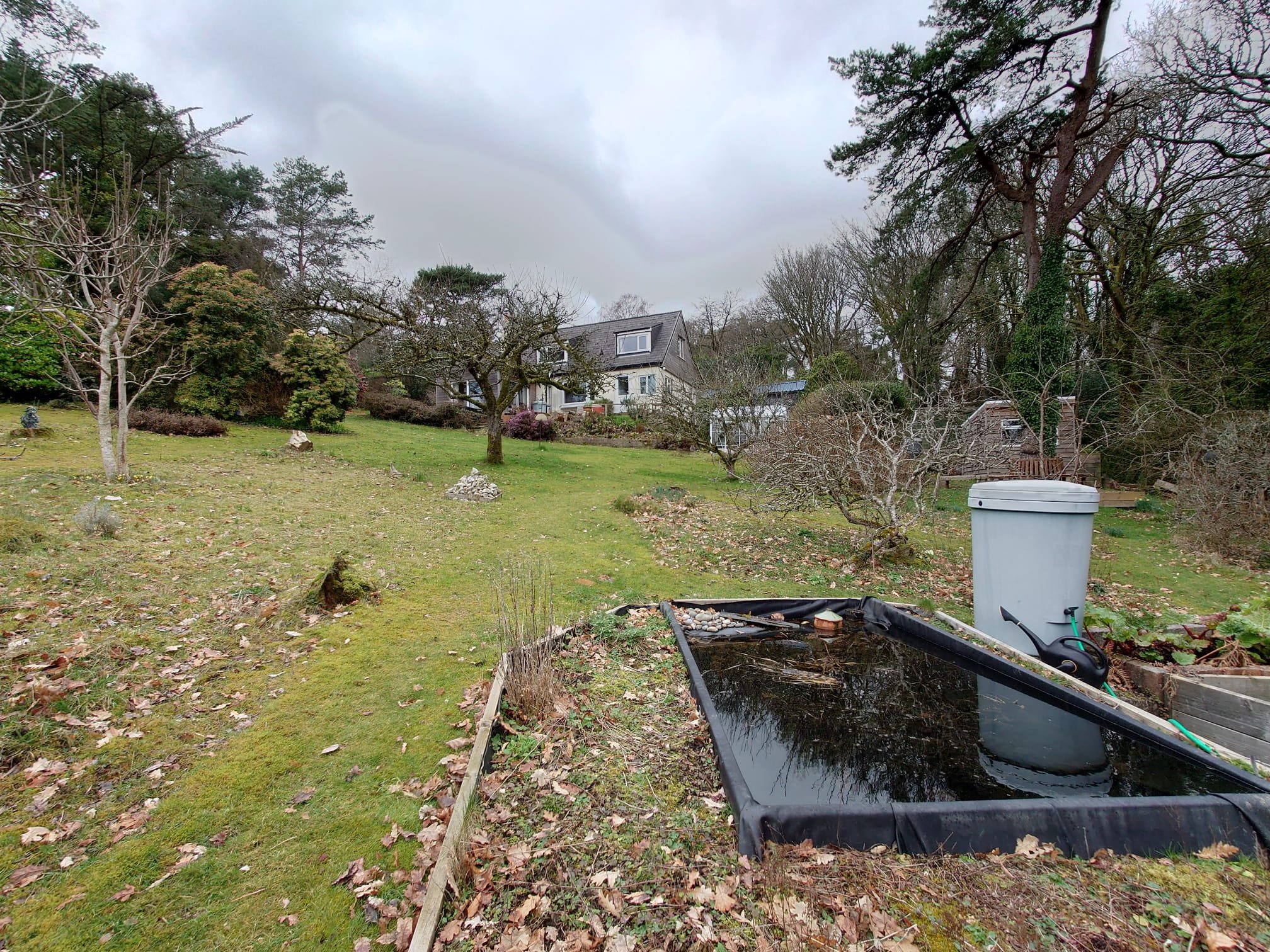
Planning has been approved for this bespoke replacement dwelling and works have begun on site.
The proposal provides a sustainable, green, and natural design, which will enhance and retain the character and appearance of this woodland site, whilst providing a significant contribution, authentic to the wider area and designated AONB.

Timber frame designed to achieve Passivhaus U-value of 0.9w/m2K

Views looking across Lyme Bay

The proposed replacement dwelling is designed to integrate with the wider woodland context and enhance the immediate access to the front and rear gardens as well as celebrating the views across Lyme Bay, the AONB and their rear garden.


Site works have begun March 2025

Existing detached, one and a half-storey house.

The proposal is designed to create a seamless indoor/outdoor integration and the landscape incline has been incorporated positively to provide an accessible ‘lower ground/upper ground floor’ arrangement.

The client has chosen the main living areas, e.g. kitchen, lounge and dining area to be raised in the design from a traditional ground-floor approach to the first floor.

The proposal is designed to create a seamless indoor/outdoor integration and the landscape incline has been incorporated positively to provide an accessible ‘lower ground/upper ground floor’ arrangement.

Consideration has been given to the idea of retaining the existing building. However, given the following factors, there are significant limitations to this idea: • The existing house has poor insulation • the kitchen utilities (including plumbing and electrics) are outdated • the kitchen, utility room and living areas are inadequate for the needs of a large, modern family • the current house has limited access and to the spacious, rear garden due to the placement and height of the living and kitchen rooms in relation to the landscape. • In order to provide the thermal benefits required by the client, it would be necessary to proceed in one of the following ways.

The use of the stonework would be employed primarily to smaller elements of the elevations, along with the proposed external use of timber cladding as the main part. The stone considered is blue lias, which is quarried locally and considered contextual to this location as it is a prevalent feature of the cliffs of Lyme Regis.

Existing house - The new dwelling celebrates the views across the AONB and towards Lyme Bay

The residence is constructed to suit the sloping site topography and has been designed specifically to read as one coherent form, providing a four-bedroom dwelling, with respective living areas. The client has chosen the main living areas, e.g. kitchen, lounge and dining area to be raised in the design from a traditional ground-floor approach to the first floor.

The design uses complementary and matching materials, combining in such a way as to enhance and emphasise the qualities of each other.

Since our client values sustainable approaches to living, as well as the house being constructed using such approaches, therefore, it is important for them to be able to access this garden, (currently suffering from hampered accessibility) as it will become their main focus of living. To address this, the design deliberately attempts to merge the landscape with the building, which will be achieved by the following: • Accessibility to the rear garden will be enhanced by partially reforming the site levels with multi-level access stair and bridge links. • Level access will be provided using sliding and bi-folding doors to both the rear and front gardens. • The building is designed to create a seamless indoor/outdoor integration and the landscape incline has been incorporated positively to provide an accessible ‘lower ground/upper ground floor’ arrangement.

The client has chosen the main living areas, e.g. kitchen, lounge and dining area to be raised in the design from a traditional ground-floor approach to the first floor. This provides the following benefits: • Enjoyment of the garden that will be directly accessible from the bedroom areas and main entrance lounge/dining area. • Appreciation of the distant views over Lyme Bay • The heart of the home is celebrated by a double-height void within the ground floor and first floor kitchen/dining area, which creates a welcome entrance to the house and allows for a general visual and social interconnectedness between both floors.
